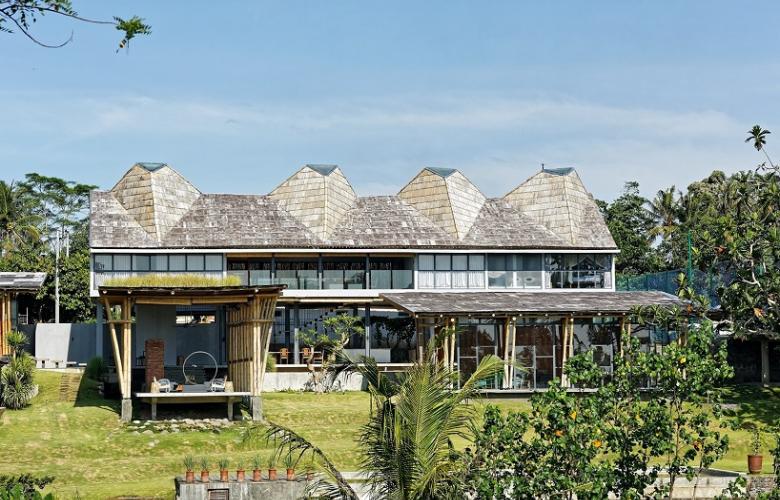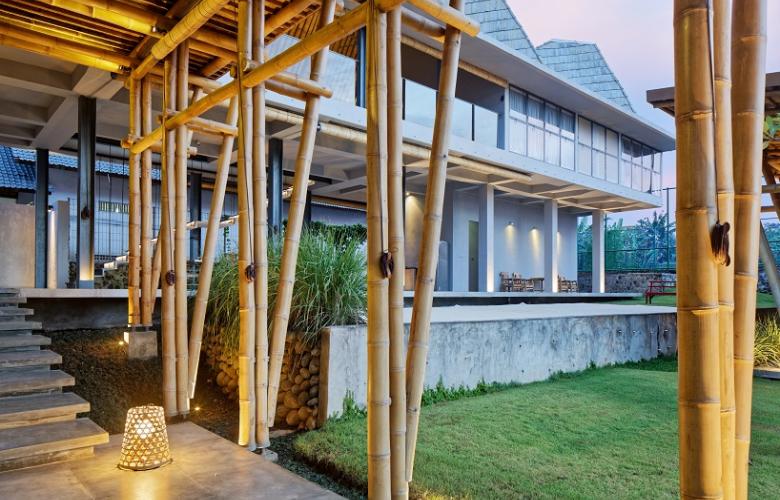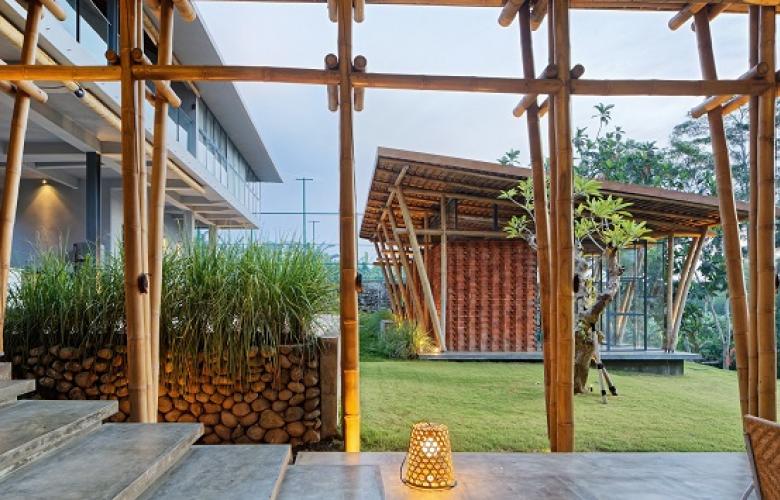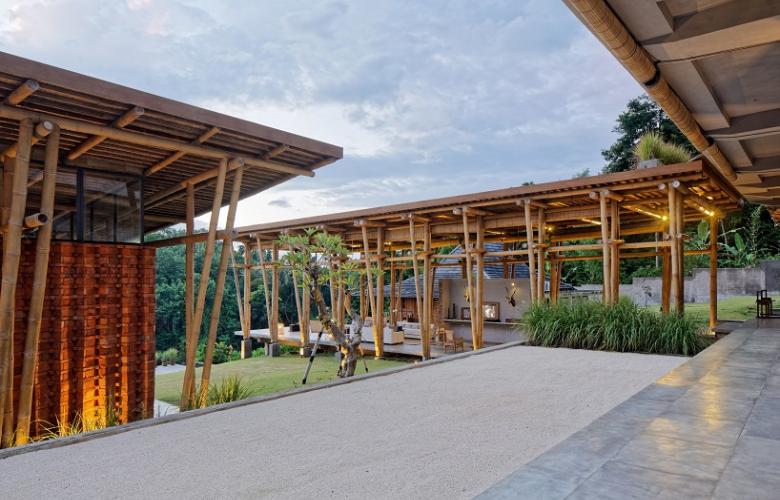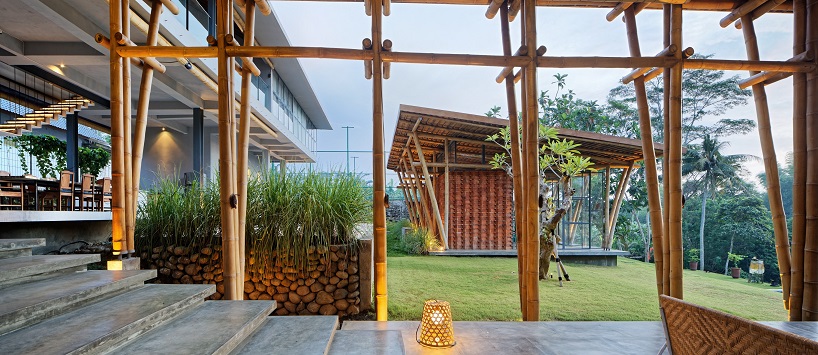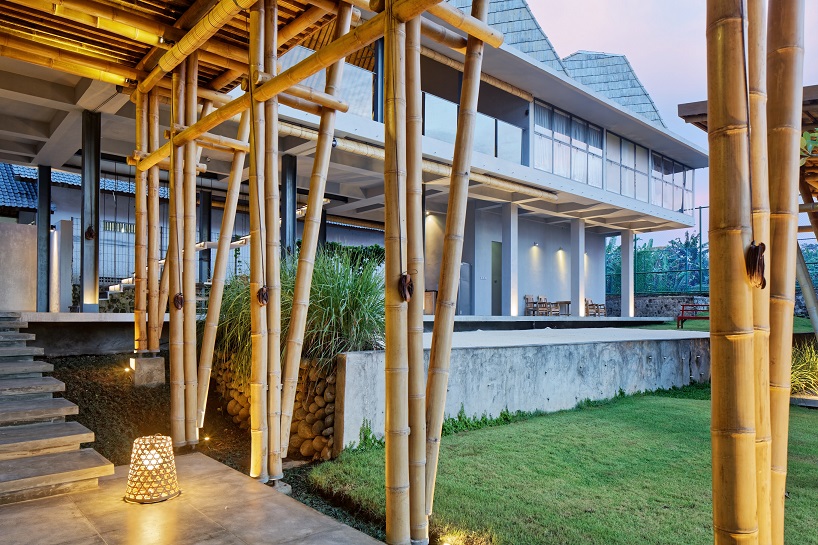SELECT LOCATION
- All Asia
- Cambodia
- China
- Guam
- Indonesia
- Bali
- Visit our partner site
-
Gapura Bali
- Visit by region
- Bukit
- Canggu
- Jimbaran Bay
- Kuta
- Legian
- Nusa Dua
- Nusa Lembongan
- Sanur
- Seminyak
- South Kuta
- Tanjung Benoa
- Ubud
- All Bali
- Belitung
- Jakarta
- Visit our partner site
-
Gapura Jakarta
- All Jakarta
- Lombok
- All Indonesia
- Bali
- Japan
- Laos
- Malaysia
- Mongolia
- Myanmar
- Visit our partner site
-
Myanmar Real Estate Conversation
- Visit by region
- Mandalay
- Yangon
- All Myanmar
- South Korea
- Thailand
- The Philippines
- Vietnam
- Visit our partner sites
- Visit our partner sites
- The Business Page
Australia - The Business Conversation
Australia - The Hotel Page
Australia, New Zealand and South Pacific - The Hotel Conversation
Australia, New Zealand and South Pacific - The Real Estate Conversation
Australia - The Home Page
Australia - Luxury List
Australia - The Canberra Voice
Australia - The Industrialist
Australia - Gapura Bali
Indonesia - Gapura Jakarta
Indonesia - Mingalar Real Estate Conversation
Yangon, Myanmar - Recon jobs
Australia - RETalk Asia
Asia - RETalk Mena
Middle East and North Africa - RETalk Malaysia
Malaysia - REthink Tokyo
Japan - The ASEAN Developer
Association of Southeast Asian Nations - Exotiq
Thailand - Suay Phuket
Thailand - COMMO
Australia



