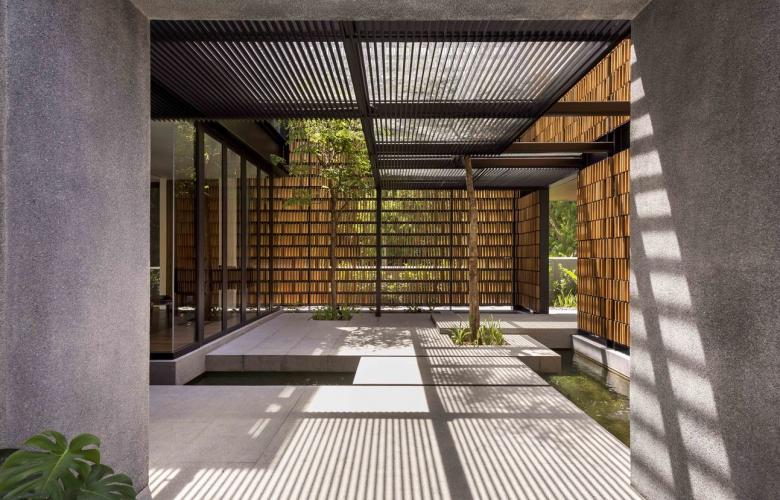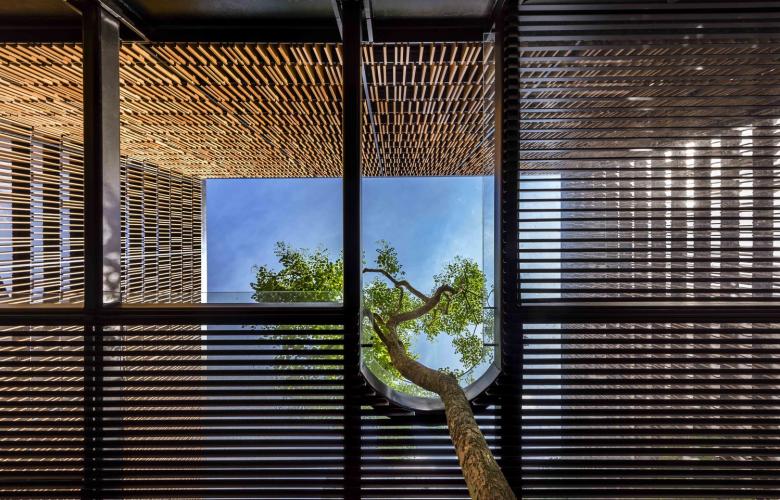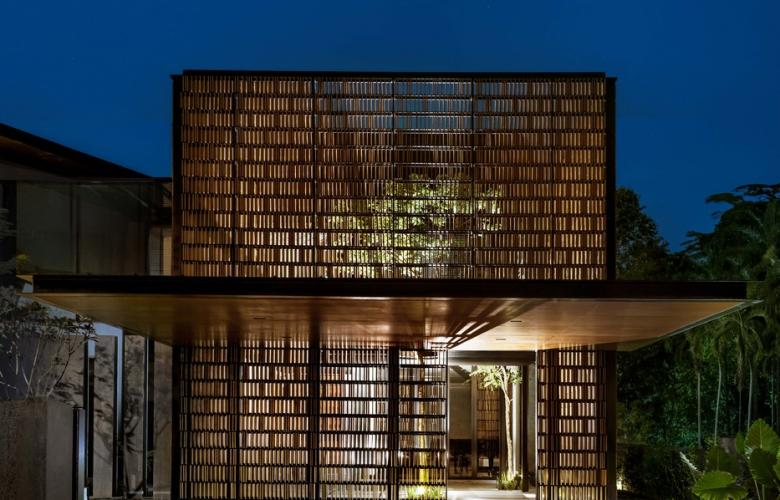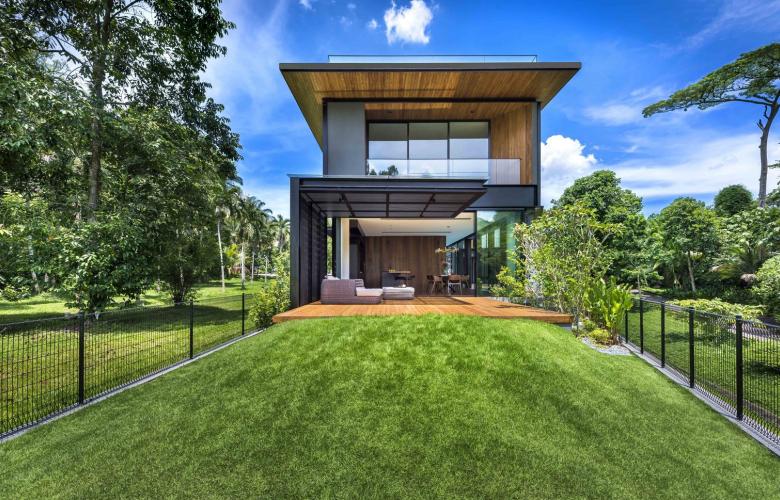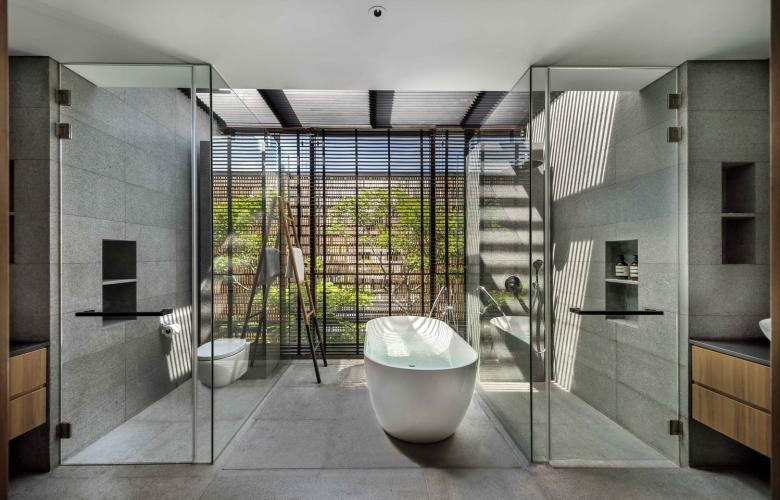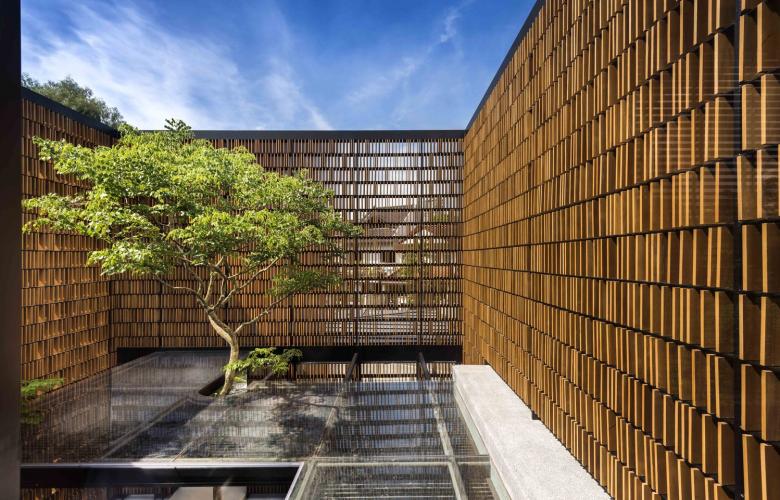Under the leadership of Principal Architect Lim Koon Park, the architect team at Park + Associates, Christina Thean, Wong Zi Xin, Keeraporn Prongsuriya and Mutiara Herawati bring to life this stunning home situated on a triangular plot.
Park + Associates say, that while the front of the home is usually the most important, with this home that was not the case.
House 24 from Park + Associates on Vimeo.
Situated on a triangular plot, the architects took on this challenge as an opportunity to engage with the siting and planning of the house to achieve a meaningful footprint that actualised the client's spatial, functional and privacy requirements.
Moreover, the site adjoins a lushly landscaped state land, that Park + Associates endeavoured to take advantage of at every opportunity.
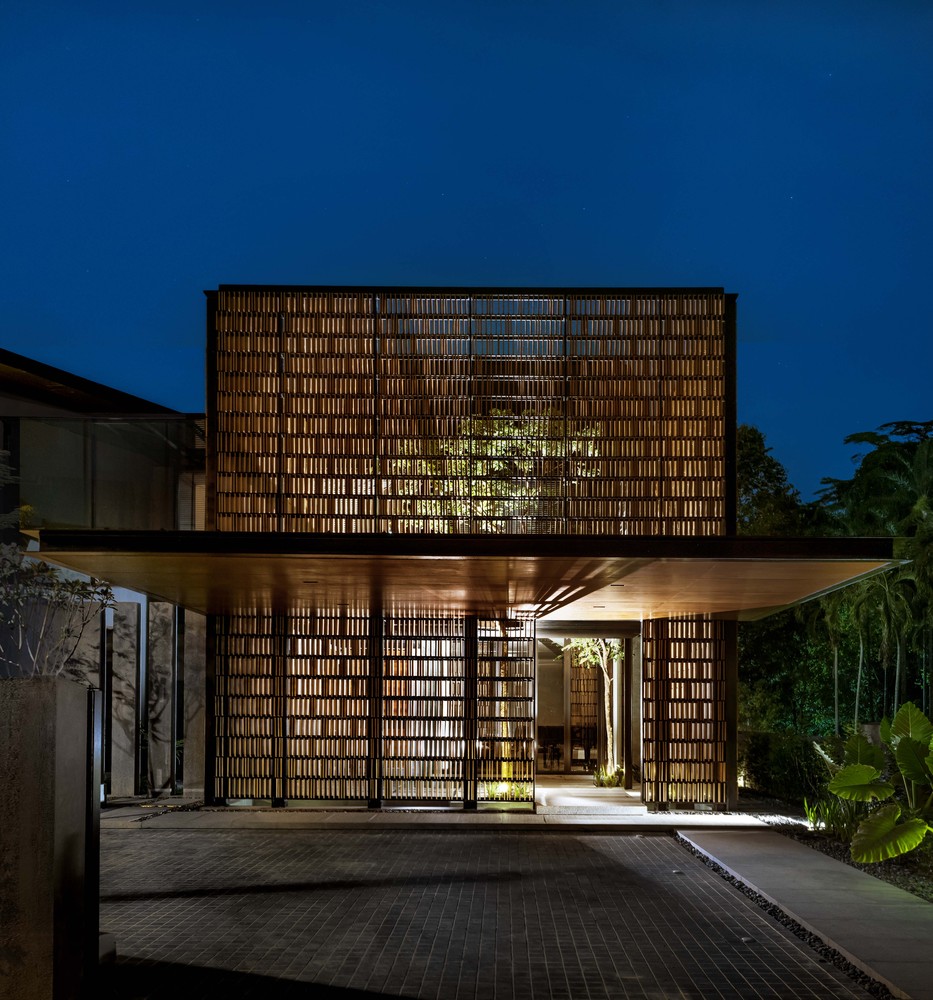
Source: Park + Associates. Photo by Edward Hendricks
To achieve this, the design saw House 24 turned away from the main road and neighbouring houses to instead have the living spaces open out to the mature greenery beyond.
The result of this comprises two blocks which, when combined define a V-shaped patio on the first floor that becomes the focal point of common activities and entertainment, that borrows views from the lush surrounds.
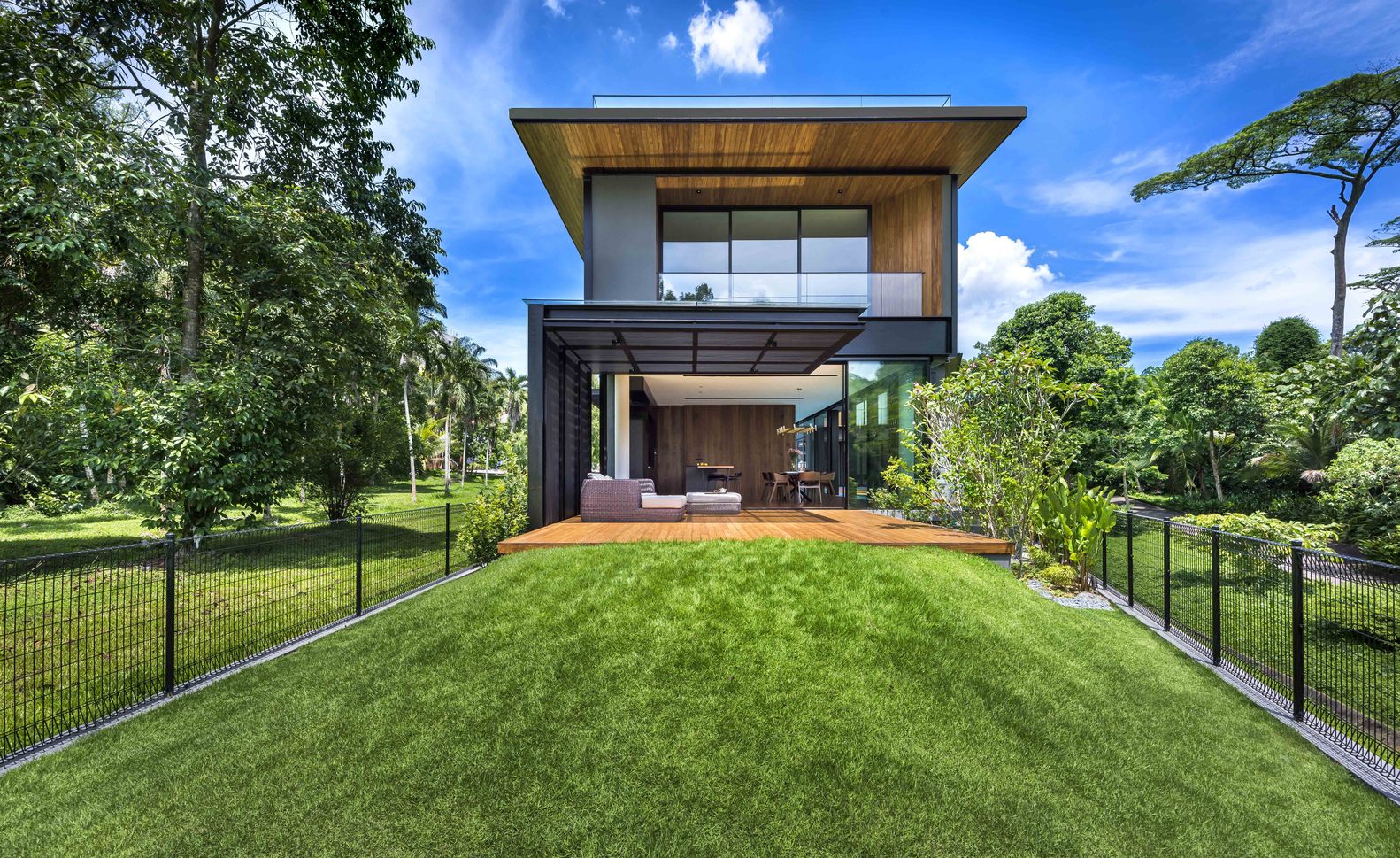
Source: Park + Associates. Photo by Edward Hendricks
The courtyard screen fronting the street is an exercise in rethinking the conventional entry sequence of residential dwelling say Park + Associates, and an exploration in creating a more layered and sequential experience - "a ritual space - serene and tranquil" that defines the transition between public and private.
For the design team, this home was also an opportunity to explore what timber craftsmanship might mean in contemporary architecture.
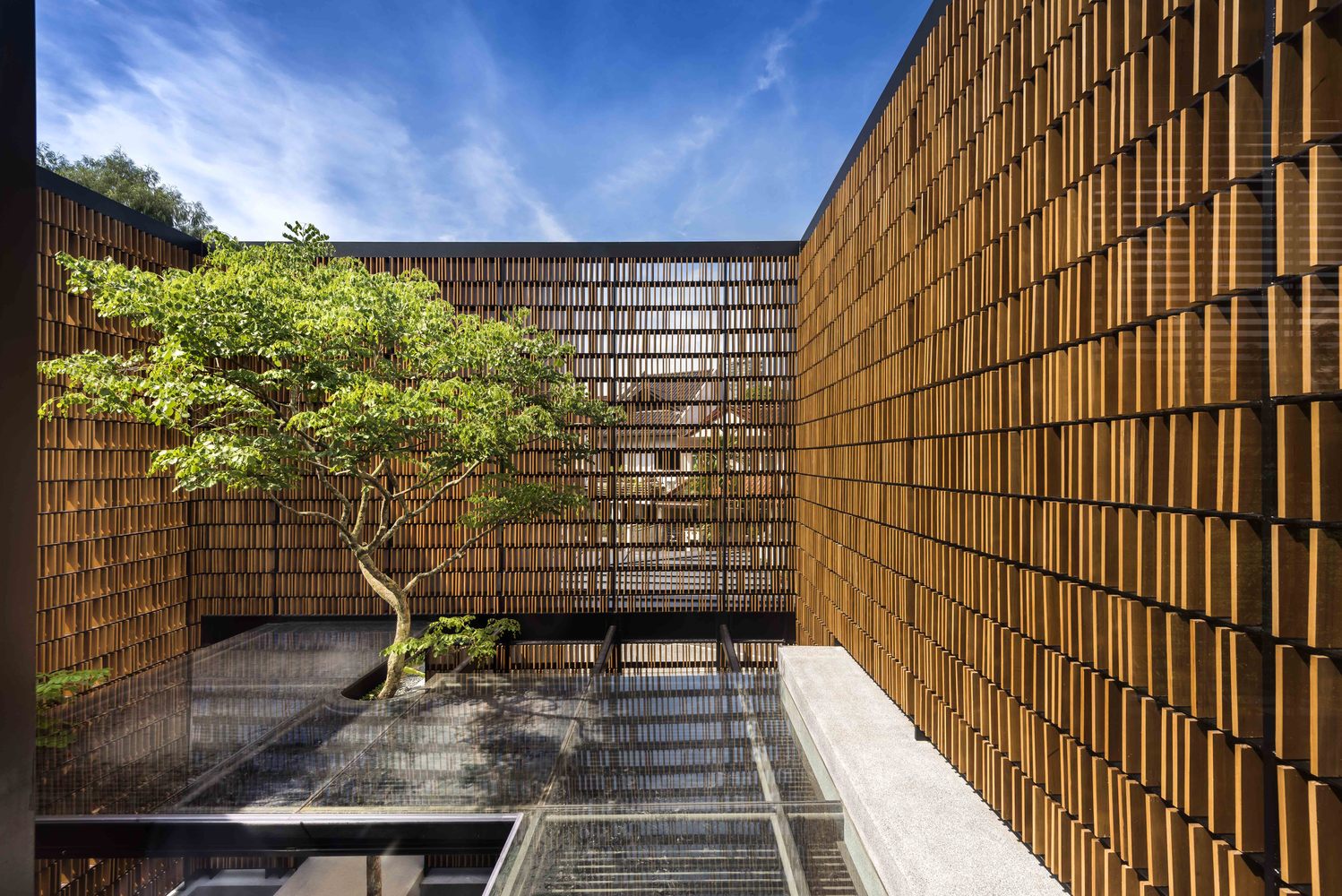
Source: Park + Associates. Photo by Edward Hendricks
Principal Architect Lim Koon Park, told WILLIAMS MEDIA, "We envisioned the screen to be a well-crafted element with a modern aesthetic/detailing that speaks with the architecture of our contemporary vernacular.”
Eventually, say the team, the screen "manifested itself as a refined and rhythmic facade, drawing attention to its delicate scale even as a structure that is over eight metres high."
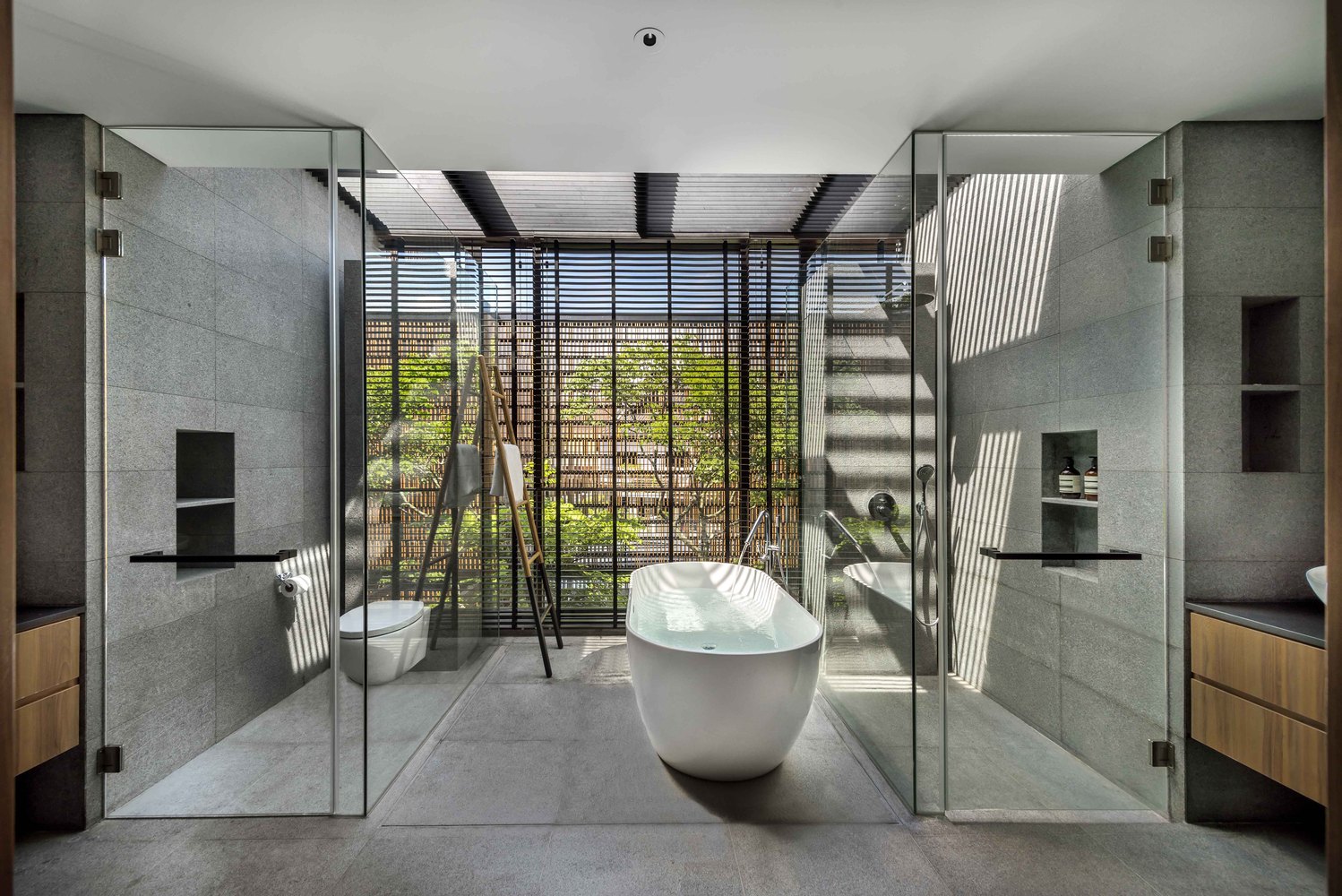
Source: Park + Associates. Photo by Edward Hendricks
As the light moves and changes throughout the day, the pattern of light and shadow created throughout the home creates a relaxing ambience that allows natural air flow and reinforces the client's desire to live in a home that reflects its tropical locality.
For more information or to enquire about House 24, email Park + Associates via the contact details listed below.
Similar to this:
Wallflower Architecture + Design create the Forever House in Singapore
A3 PROJECTS design "suspended barn house" in Malaysia
MM++ Architects design Patio House in Ho Chi Minh City



