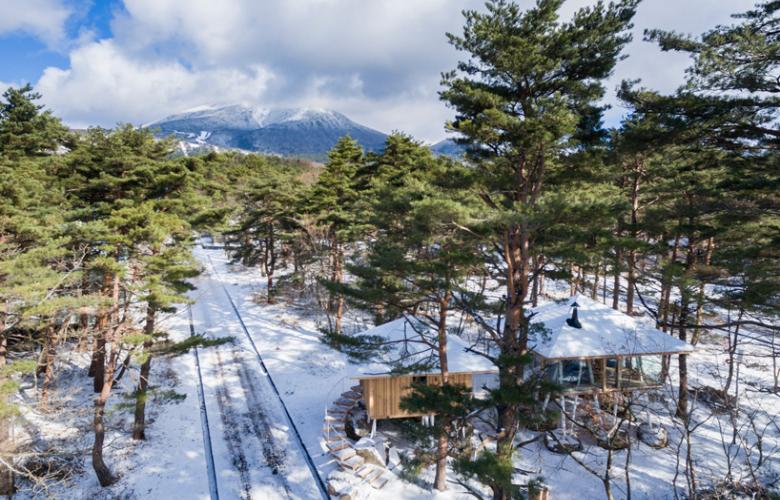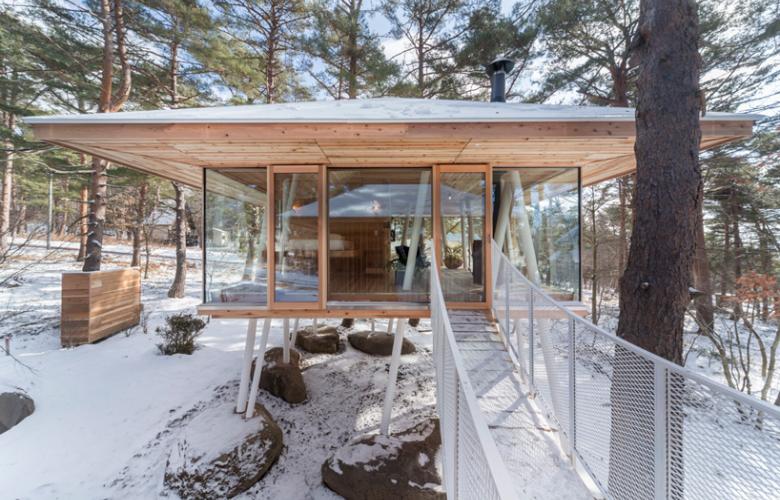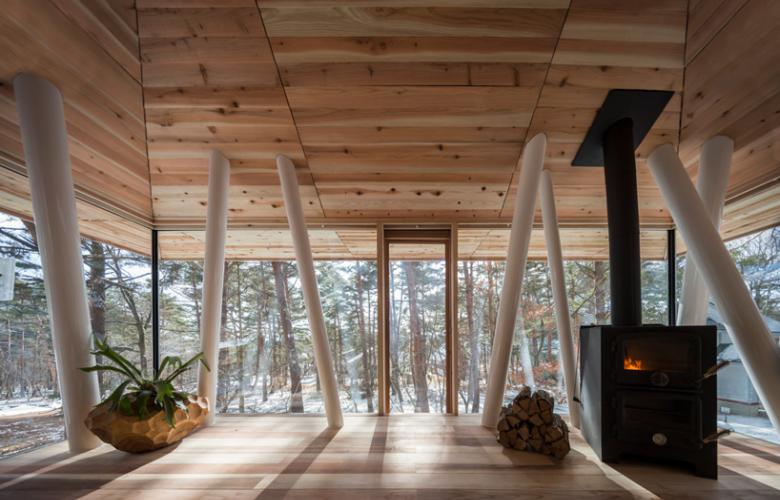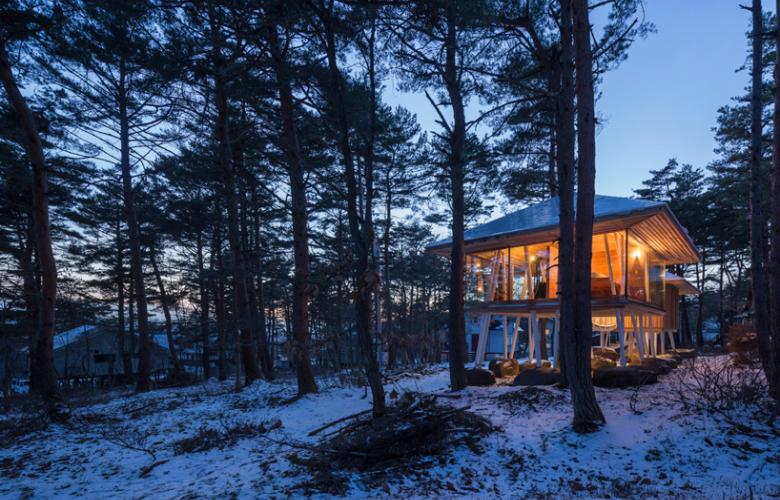Life Style Koubou repurposes surrounding trees to build two-part vacation home
Contact
Life Style Koubou repurposes surrounding trees to build two-part vacation home
Holiday tree-house at the foot of Mt. Bandai, in Fukushima, Japan blends seamlessly into its natural habitat.
In a bid to create natural harmony with the surrounding nature, Life Style Koubou Architects designed their ‘one-year project’ to fit in with its rustic surroundings. The timber used to build this house was repurposed, by harvesting the trees growing on the property. Although it may appear as a disruption to the natural cycle, the woodlands were planted with new trees to replace the ones used in construction, restoring the natural landscape and catalysing the next generation of vegetal growth. Extensive efforts were made to complete the project with the minimum waste of wood.
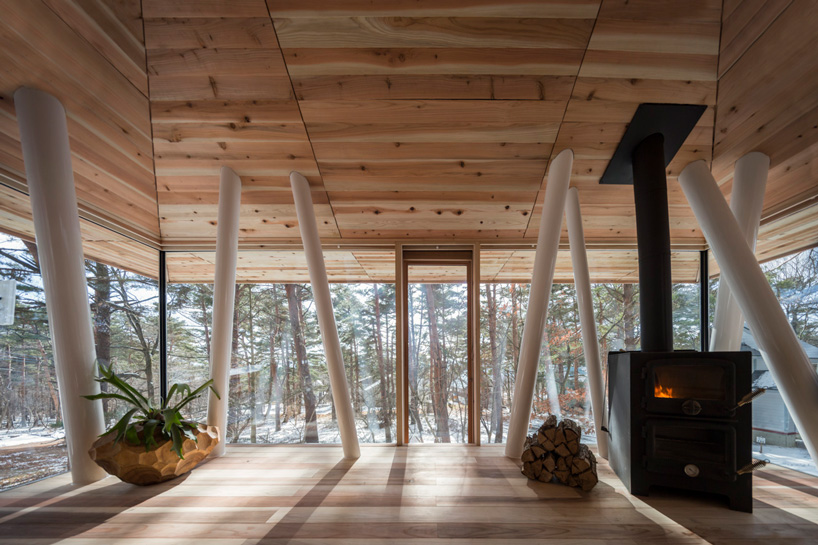
Open window walls allow light to circulate throughout the space — giving the structure a tree-house effect
This vacation home, located at the foot of Mt. Bandai, in Fukushima, Japan, is a two-part elevated structure designed on a stilt-system to protect it from the area’s regular snowfall. The outdoor bridge connects the ‘wet’ and ‘dry’ areas of the home, as only one part of the structure contains the rooms that require plumbing. The other part consists of an open-plan living space and bedrooms.
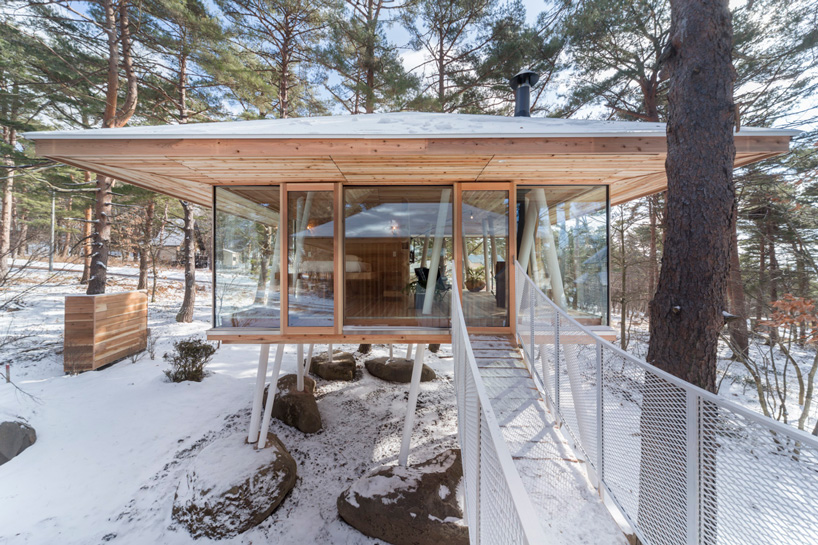
An outdoor bridge connects the ‘wet’ and ‘dry’ areas of the home
The project’s timeline of ‘one year’ began when the trees were first felled in mid-winter, but the construction of the actual building took less than four months to complete.
For more information including additional projects, vist Life Style Koubou Architects' website.
Similar to this:
Sneak peek of Beijing’s Chaoyang Park Plaza
