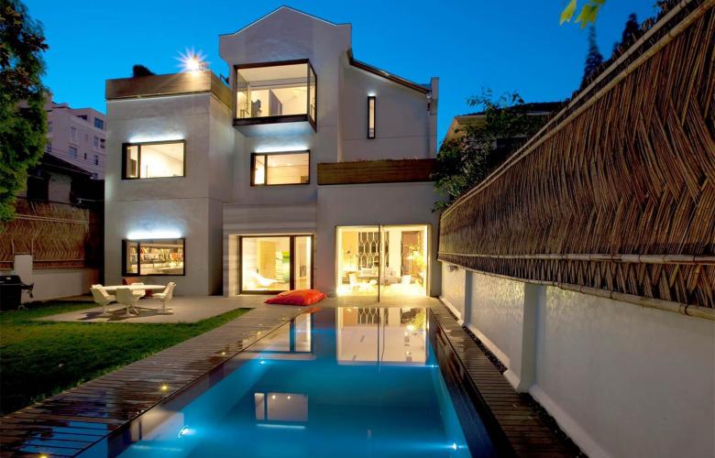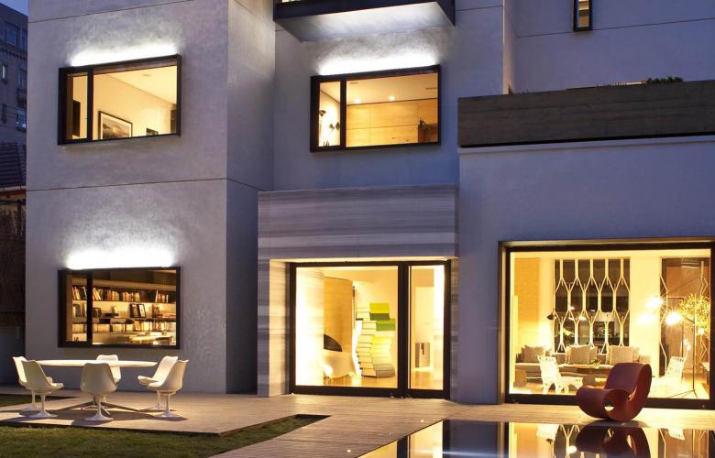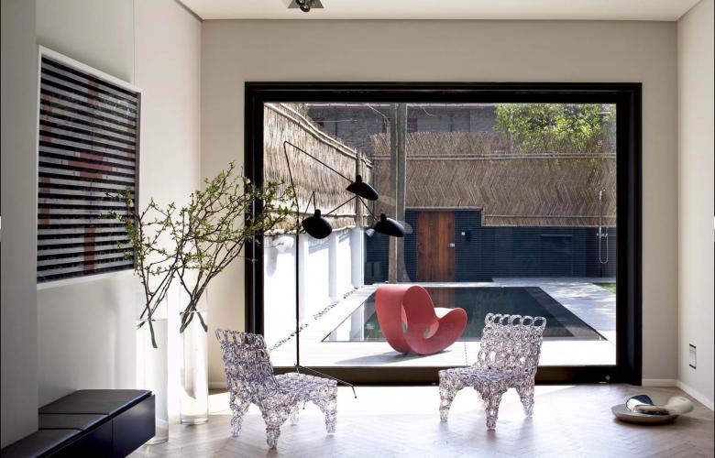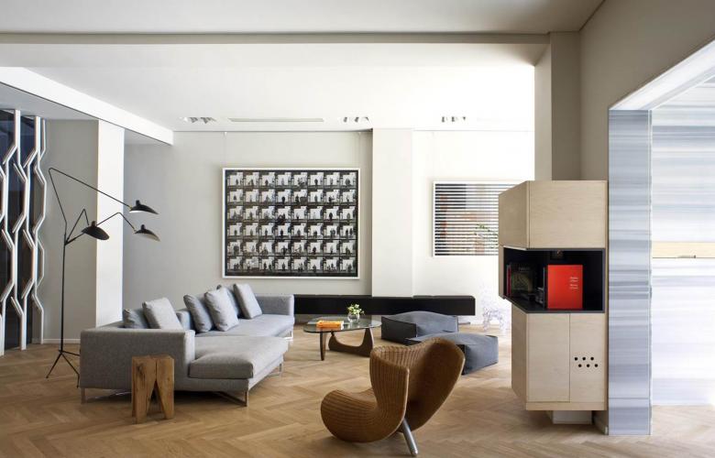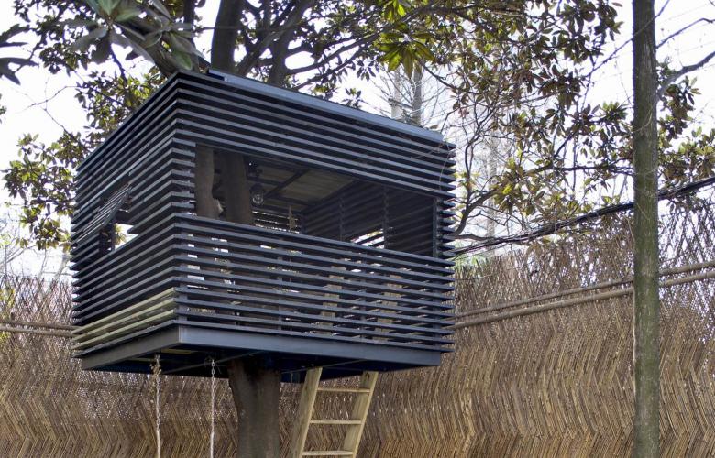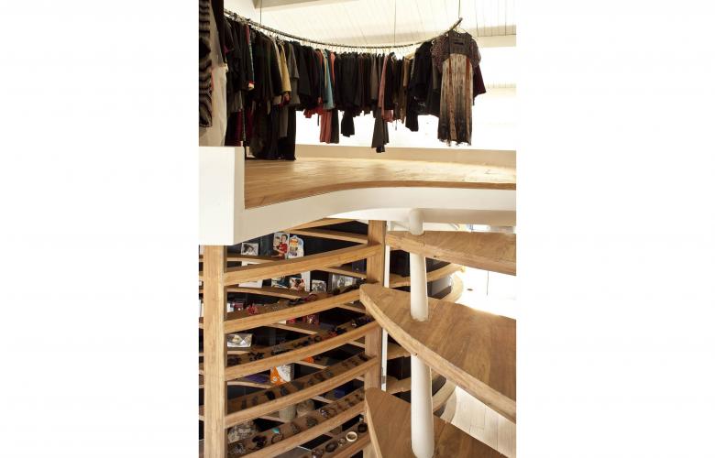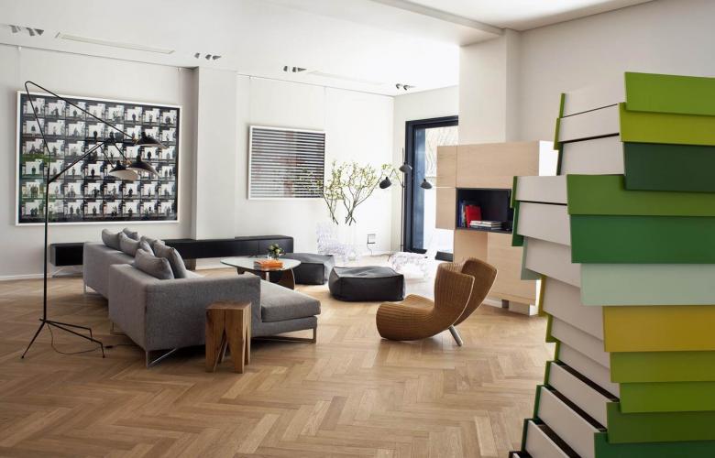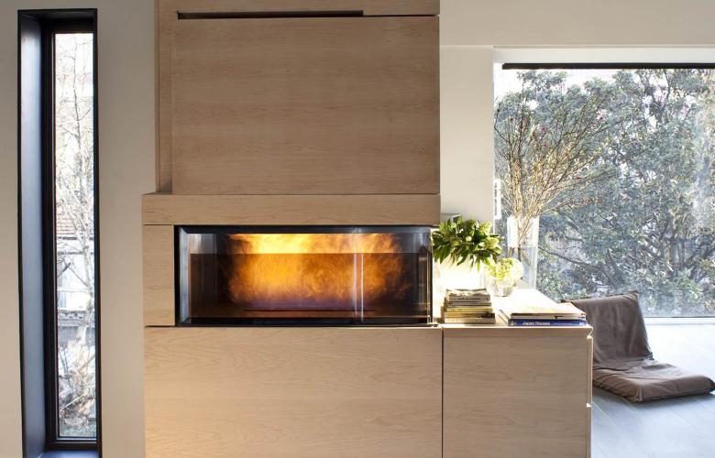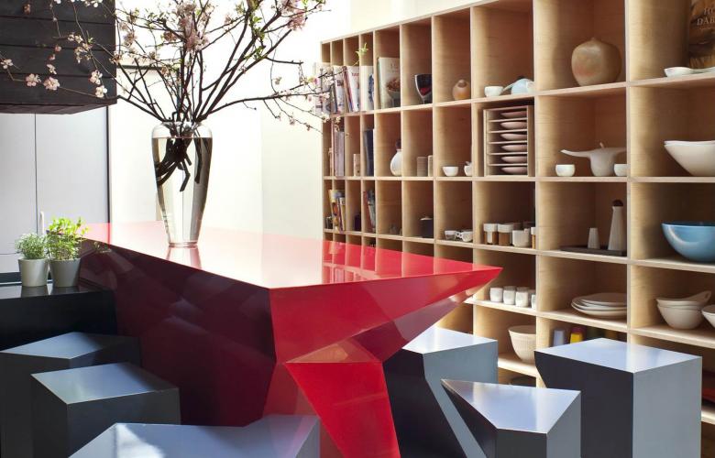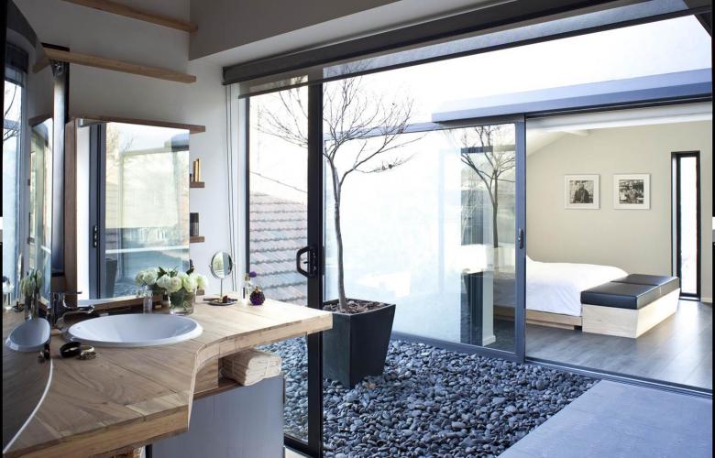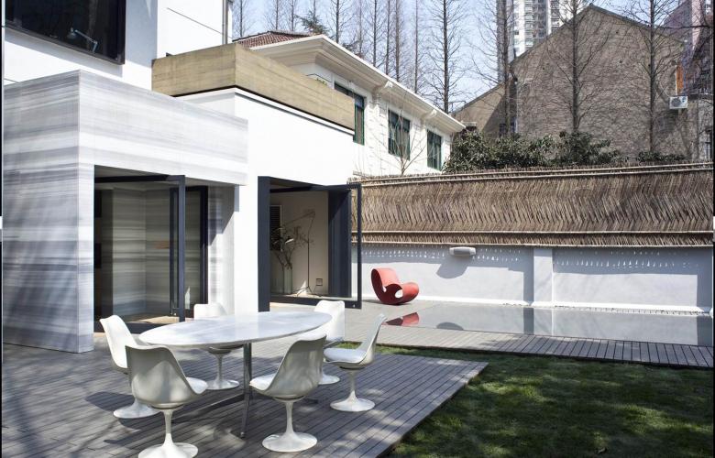An architect-designed family home in Shanghai
Contact
An architect-designed family home in Shanghai
With a modern design by internationally-acclaimed Naco Architectures, this recently sold single family home is located in Shanghai, China.
Known as Villa Cube 5, this contemporary residence dates back to the 1930s but has been fully converted into a modern and luxurious high-tech private home by the celebrated international design firm Naco Architectures. Key elements of the original structure such as the roof edges and timber flooring were retained, while the rest of the estate has been modernized and updated into a contemporary villa with European influences.
Each of the functional rooms of Villa Cube 5 is constructed using different materials: An Iranian stone cube forms the entrance, a metal cube envelops the master bedroom on the top floor, stone cubes delineate the bathrooms, a glass cube faces the garden facade, and a wood cube serves as a fanciful tree house. On the roof, viewing terraces interlock with each other, allowing the outdoor and indoor living spaces to seamlessly interconnect.
The team at Naco Architectures created the residence as a refuge from the city, with a light-filled and airy environment. Each of the villa's rooms offer outside views; the second-floor windows look out on to leafy trees, creating the effect of being in a hanging garden, while the rooftop master bedroom and its adjoining terraces instil an openness and expansiveness. The interiors have also been opened up to foster a modern aesthetic.
