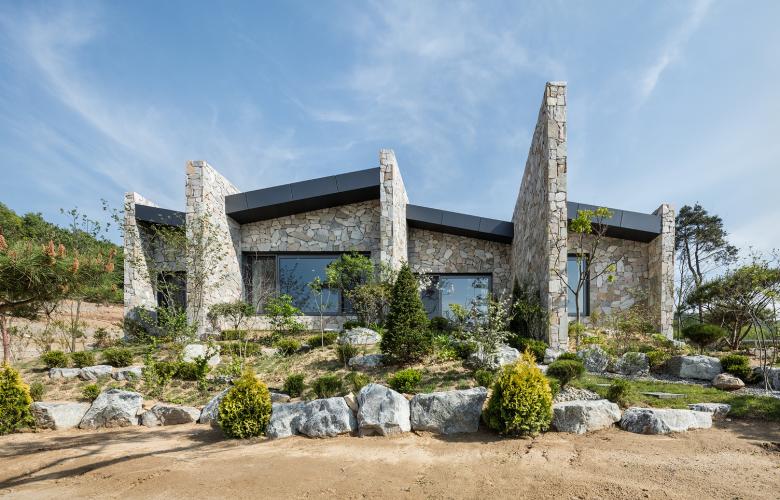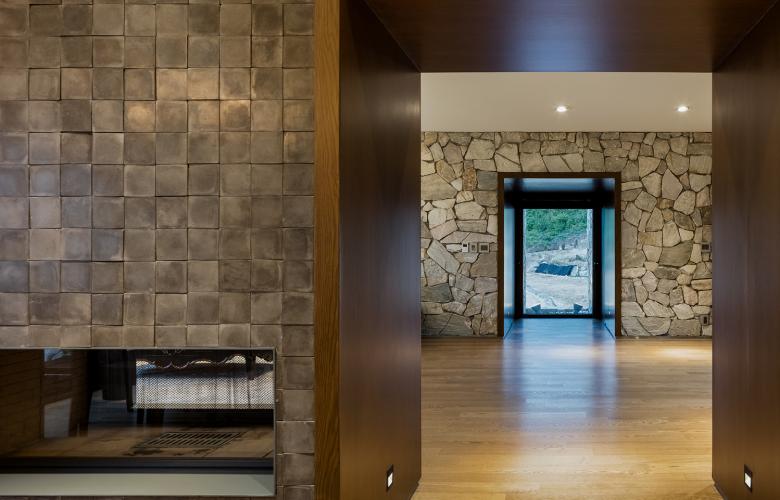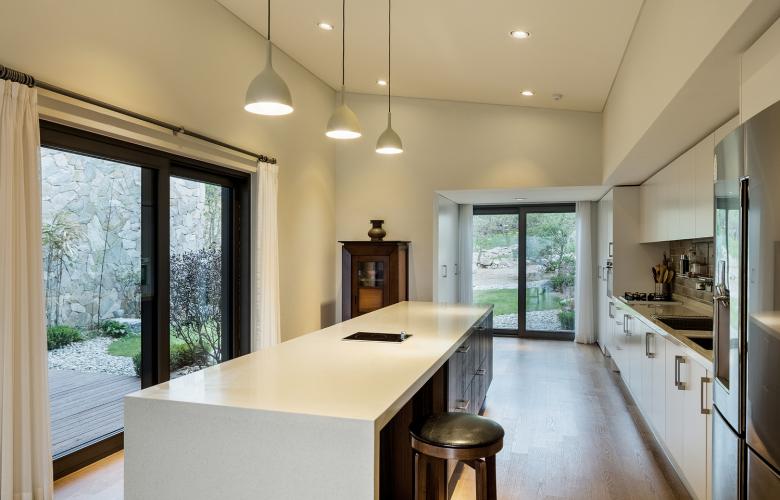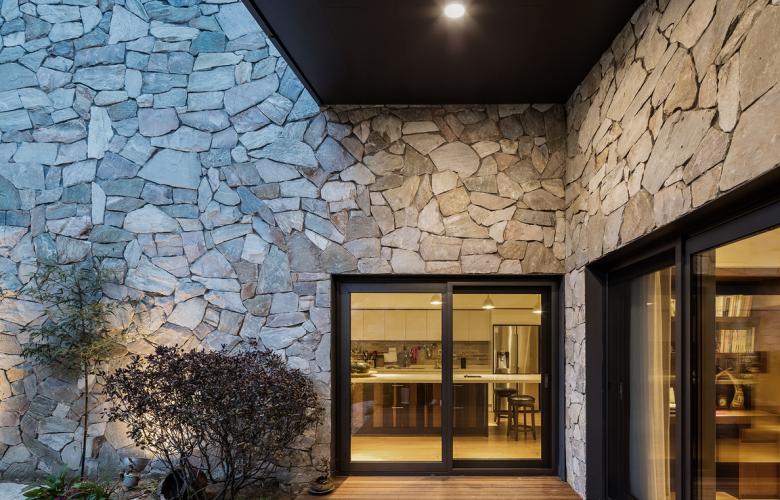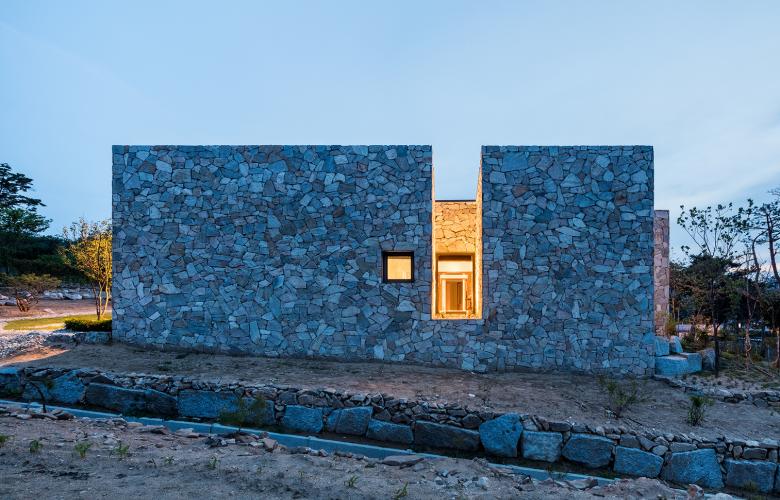In the context of a fast changing society, holding on to a “lingering imagery” seems to be a difficult effort in keeping up with our daily life. As soon as returning from a trip, we immediately resume our routine before having to reflect upon the journey. Even watching a movie doesn’t provide enough lingering impressions any more, as we are instantly exposed to other stimuli. As such, our lives are becoming a series of short moments. What about the moments you are back home after work? You do not have a pleasant experience of walking through an alley toward home any more. The experience of arriving at a parking lot, getting off your car, taking an elevator, opening a door and entering your house is a series of short moments that leaves no meaningful memories.
This project is a second house for an elderly couple who plan to go back to Korea after living abroad for a long time. The site is located at the foot of Mt. Toema in Ganghwa-gun, Incheon, which is 1 hour north-westwards from Seoul. A large mountain range hugs the area from afar and a horizontally wide reservoir creates a harmony that can never be felt in downtown Seoul.
OBBA wanted to offer the elderly couple-who have lived a busy life, which was like a series of short moments-,a rural home that is enjoyably comfortable but not boring. One of the major concerns for this project was a transformation of the aforementioned short moments into a space imbued with an abundance of lingering imageries.
The site is open toward the mountain in the south, and the reservoir in the north, approximately 86m x 25m elongated land borders a forest and an adjacent road. Considering it is a second house rather than their daily abode, it was designed to protect privacy, in order for the absence of the residents is inconspicuous. Also, since the house was for the elderly couple as the main users, the Architects simplified the spatial structure, avoiding stairs or elevated parts.
As for the layout of the building, it is located at the center of a slender land, whose north-south ends have different kinds of gardens. In the south is a productive garden where they can grow fruits and vegetables, also is a bungalow that can be actively used linking the living room and the kitchen. In the north, the Architects tried to keep the natural shape of the land as much as possible, while planting landscaping trees, so that a contemplative garden could be created with a view towards the remote reservoir.
This single-story building is structured as four masses, extending in the north-south direction and horizontally layered in the east-west direction. Although it is viewed as a blocked façade from the road, by entering the building, one encounters a wide interior view via a long corridor that penetrates through the four layered spaces stretching out to the east-west direction
Each layer differs in thickness and length, depending on its character, and each contains the main entrance and the guest room; the kitchen and the dining room; the living room; the study room and the master room. In addition, the surface of each layer has different roughness, ranging from the smooth finish on the outer part to the rough and rigid yellow stone finish at the deepest part, intensifying the perceptional depth through its disposition of layered spaces.
If you walk step by step in the corridor, passing through each layer, you will face a wide space that is open toward north and south. Mixed programs in each layer are naturally separated by the corridor that penetrates them, but at the same time, they are visually and physically connected to further amplify openness of the space. Also, the pocket gardens created by the layers bear different characteristics, giving more diverse impressions at each designated space.
The sequence of passing through the long corridor and reaching the deepest and most comfortable space could turn short moments into a lingering imagery, maximizing the residents’ relaxation. This process seems to resemble the life of the clients who want to return home and live a peaceful and cozy life, after having difficulties and successes in a remote place. The layered walls of the yellow stone finish, resembling the color of the soil, blend into the landscape with the distant mountain range, creating harmony with the surrounding nature.



