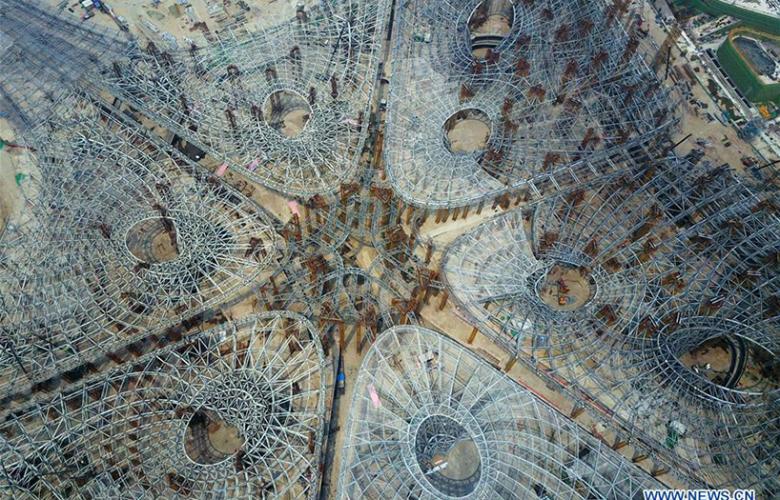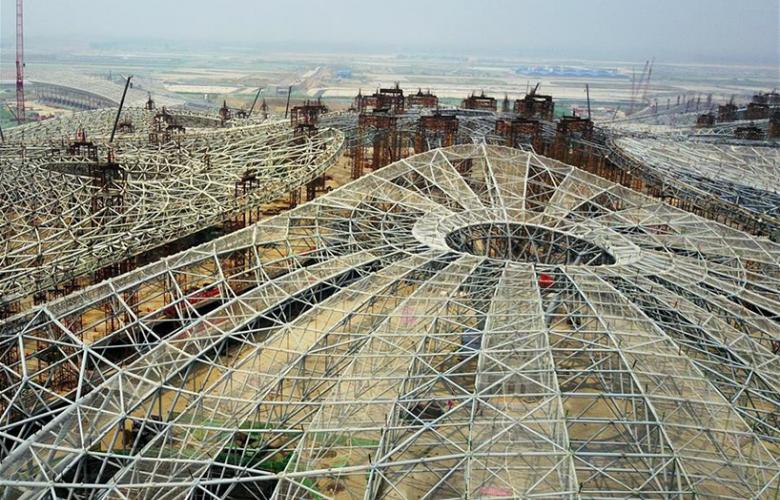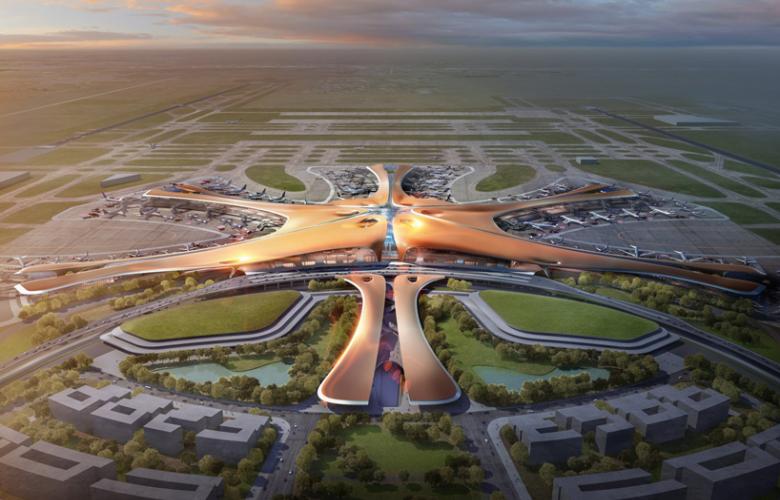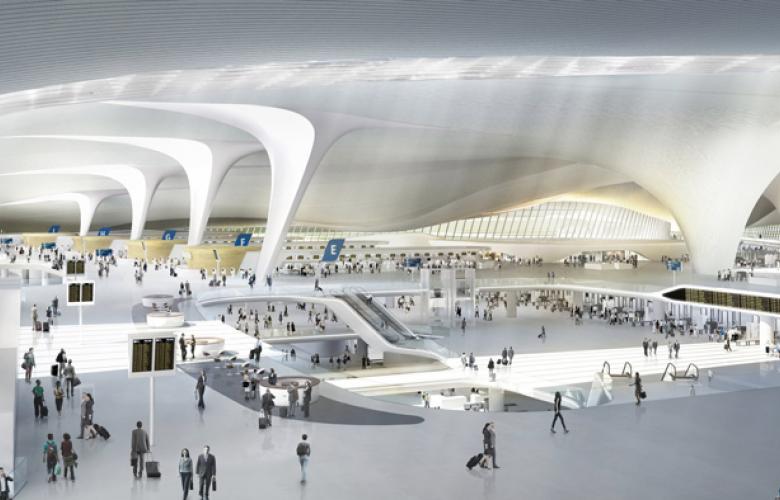Beijing's vast new airport project was announced in early 2015 following an international competition held in 2011. Currently unnamed, the 313,000 square meter development is being constructed to ease the burden on the Chinese captial’s existing airport, which is currently operating at full capacity.
The client, Beijing New Airport Headquarters, adopted the 6-pier radial concept developed by ADPI as it gives exceptional functionality and flexibility.
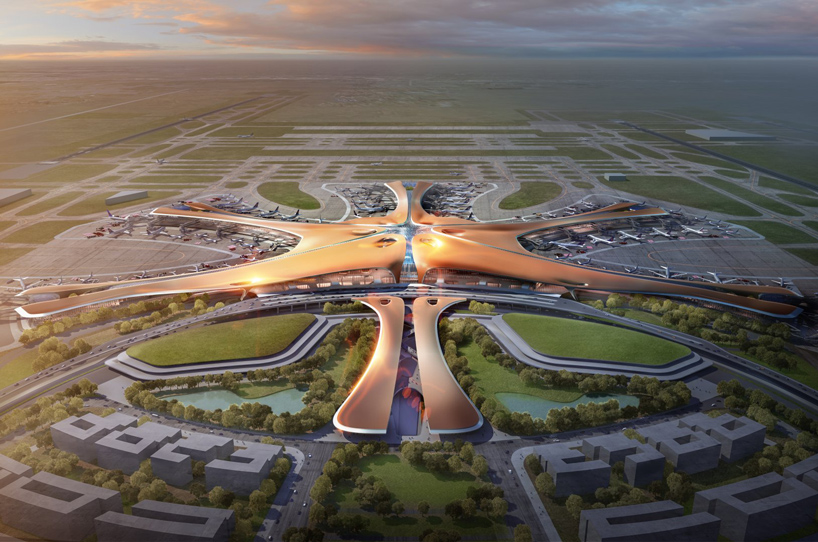
The winning design by the world renowned Zaha Hadid Architects (ZHA).
"The design celebrates the connectivity and dynamism of air travel; expressed as a sequence of inspirational inter-connected public spaces. The flowing rooflines cover the large, column-free spaces and provide a sense of scale and orientation - welcoming the world to Beijing. All of the passenger pathways through the terminal converge within the central courtyard, creating a multi-layered civic space - a public square and meeting place for passengers from around the globe - at the very heart of the terminal." Says the designers at Zaha Hadid Architects
The terminal's compact design minimises the distances between check-in and gate, and also the distances between gates for transferring passengers. These transferring passengers will disembark and walk a shord distance to the central courtyard, then on to their next gate.
Aircraft piers radiate outwards from this central space, maximizing the number of planes that can park adjacent to the terminal.
"Although large to accommodate the many passengers and aircraft, the terminal building maintains a relationship to a human scale and sense of direction. These characteristics have evolved from traditional Chinese architecture where intricate compositions of connecting volumes define exterior and interior spaces that guide visitors as they progress through the architecture. In this airport terminal design passengers are similarly guided seamlessly through the building via a sequence of public spaces that flow into each other, leading to the grand central courtyard - the primary gathering space for departing, arriving and transferring global passengers - ensuring every visitor has the most convenient and enjoyable user experience.
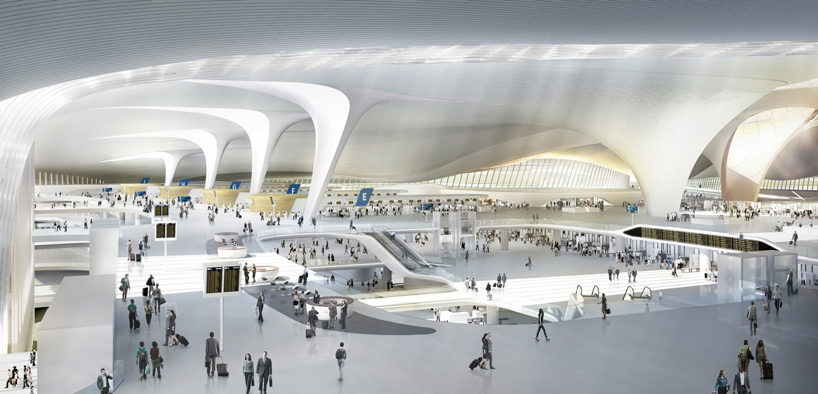
Images, obtained by Xinhua, show the enormous scale of the airport, which will initially accommodate 45 million passengers each year. However, the Chinese news agency reports that the scheme has been designed to handle up to 72 million passengers and 2 million tonnes of cargo annually by 2025.
Developed in collaboration with ADP Ingeniérie, ZHA’s design groups the site’s activities around a central hub with six ‘piers’ radiating outwards.
The overall symmetry of the airport terminal design, together with its flowing, interconnected forms create a fluid composition which evokes the harmony and balance evident in Chinese natural landscapes, while its colours and materials are an expression of visual language within traditional Chinese culture. The design of the new terminal reflects China's rich cultural history and its remarkable future at the centre of a worldwide stage.
The airport is expected to open in 2019.
Similar to this:
A house specifically fit for a pilot - designed by IROJE KHM Architects
China's new tallest tower designed by Gensler Architects
Shipping Container design sets design benchmark in Lombok by Budi Pradono Architects



