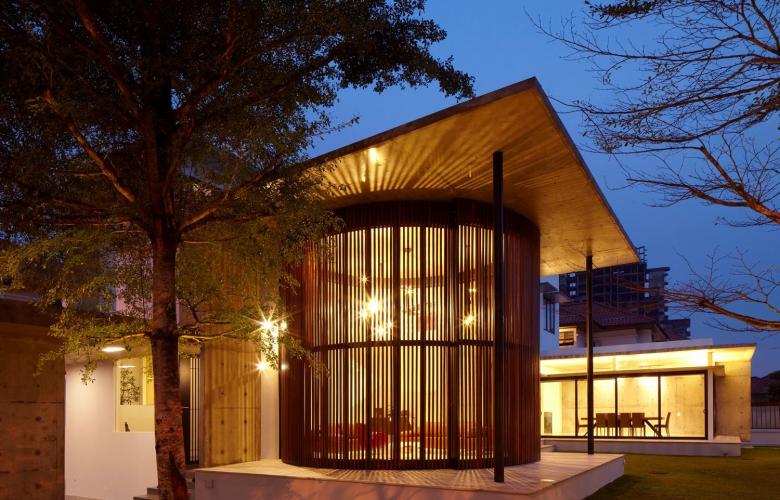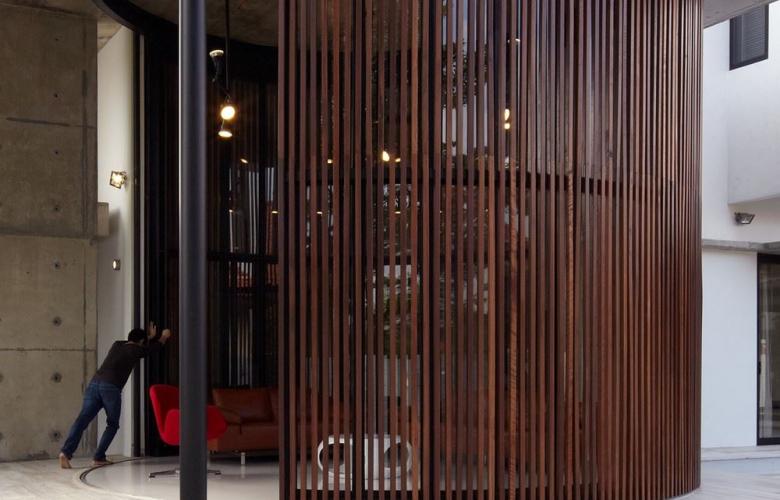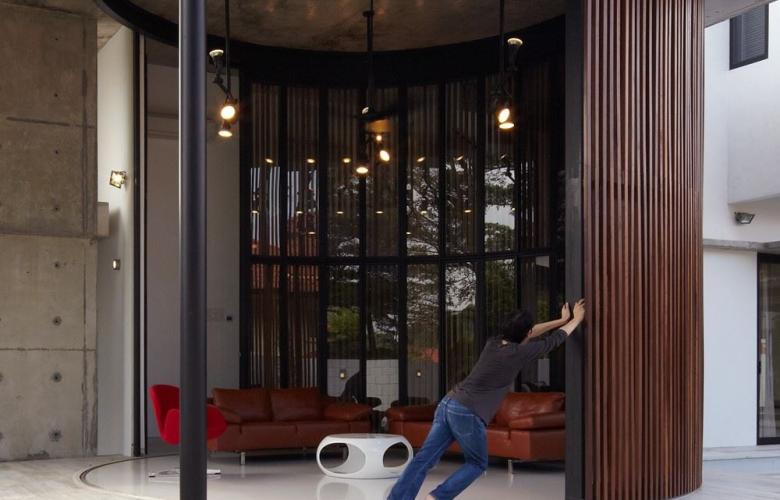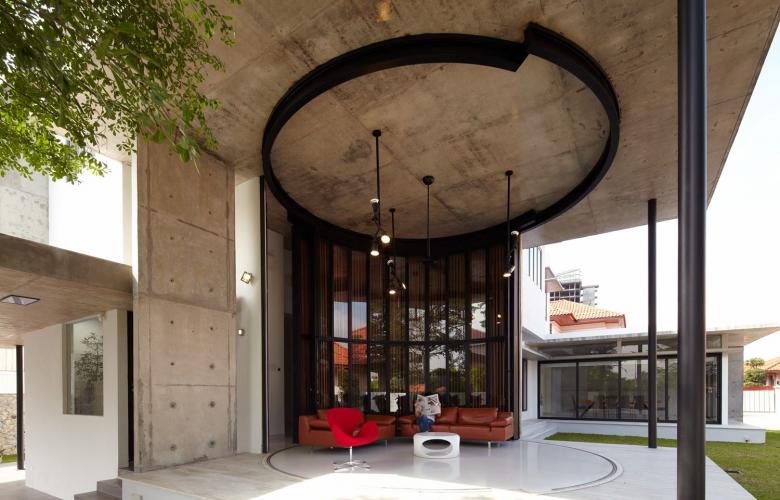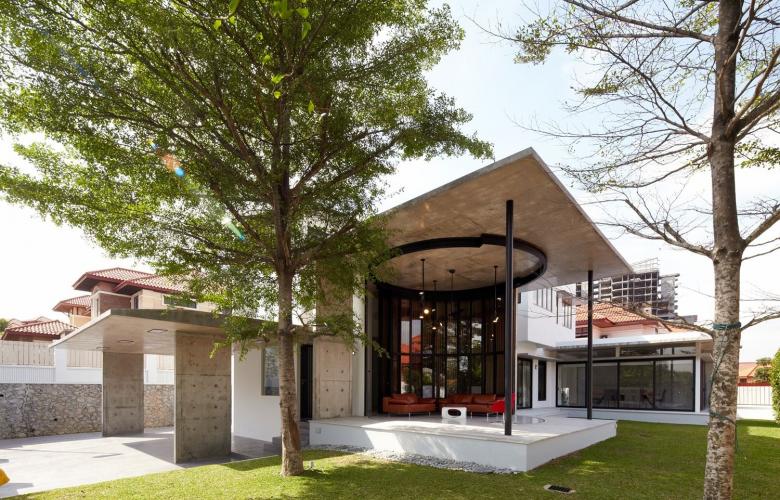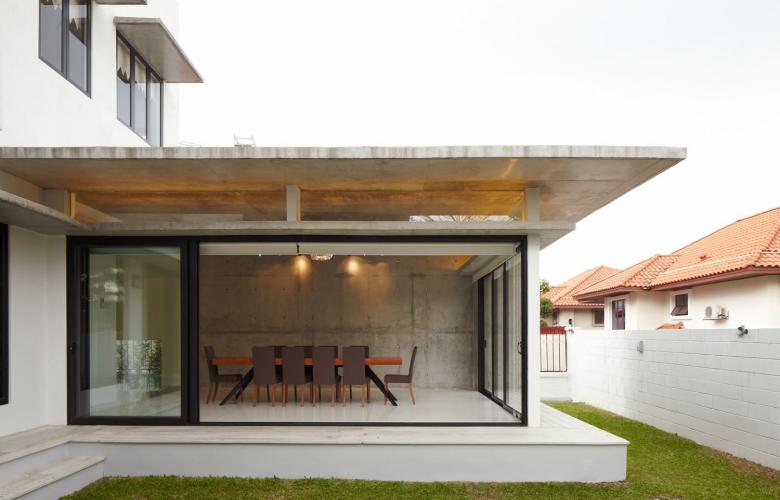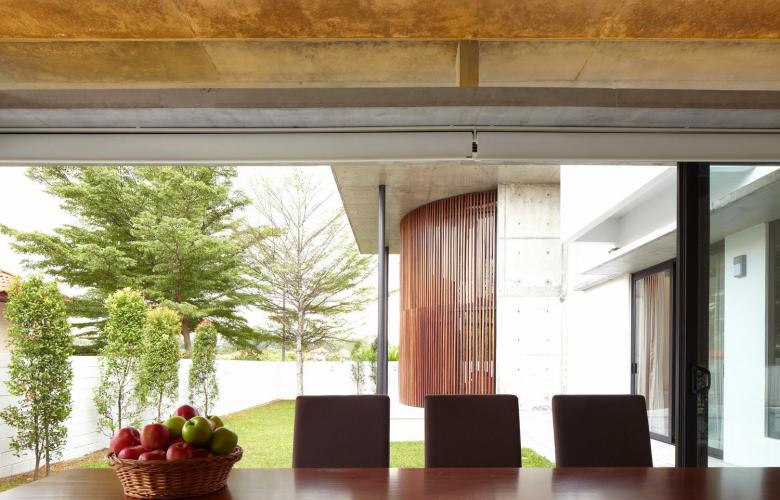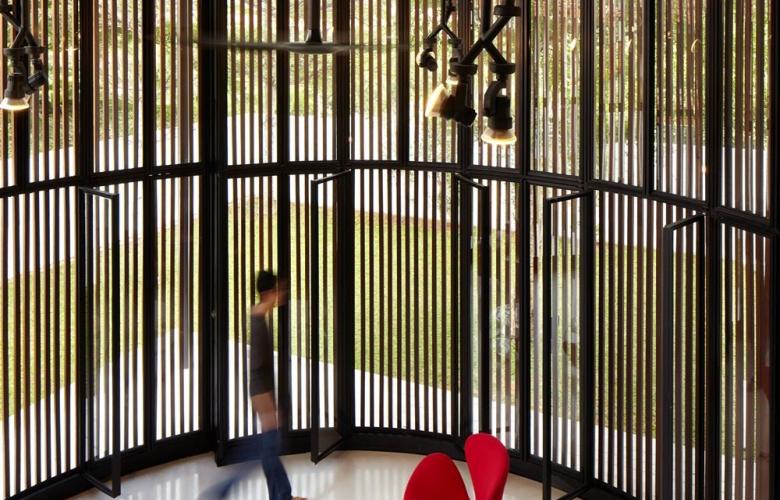Voila House in Kuala Lumpur, Malaysia by Fabian Tan Architects
Contact
Voila House in Kuala Lumpur, Malaysia by Fabian Tan Architects
This home by Fabian Tan Architects has been designed with a room that can transform from an indoor living space to an outdoor area.
Fabian Tan Architects were briefed to "transform a typical pitched roofed bungalow house into a modern contemporary home with open plan spaces."
The architects designed the home so that the family rooms would face the large umbrella trees in the garden, as they felt a sense of serenity when they looked at the garden and surrounding trees.
To create variable space, a room was designed with walls made from revolving doors.
This allows the residents to enjoy views from multiple angles and when closed it creates a private and shaded indoor room.
When opened the room transforms into an outdoor lounge area.
The circular design breaks all other square lines and boundaries of the house. Therefore, by breaking the line boundaries the circular room easily changes visually between an internal and an outdoor area.
The dining room is located at the rear of the house and is positioned to view the length of the home, whilst designed to ensure privacy from neighbours.
